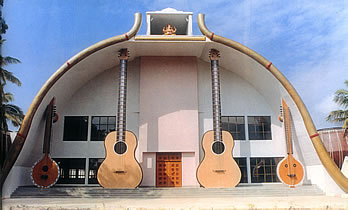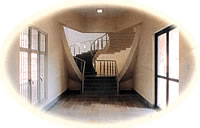

Facets of Divine Construction - The Music College Complex
by Col. S.K. Bose (Rtd.) Trust Engineer

![]() The
Museum, housing musical instruments used across centuries to the modern
era, is encapsulated by a roof shaped in the form of a cymbal (Thaalam).
The building portrays its function with its appearance and form complemented
by the 40 m diameter 9.7 m rise cymbal-shaped dome as roof, with a mini
dome over it symbolising the handle of the cymbal.
The
Museum, housing musical instruments used across centuries to the modern
era, is encapsulated by a roof shaped in the form of a cymbal (Thaalam).
The building portrays its function with its appearance and form complemented
by the 40 m diameter 9.7 m rise cymbal-shaped dome as roof, with a mini
dome over it symbolising the handle of the cymbal.
Trumpets on either side of the entrance portico welcome visitors with their awesome form. Each of these is supported on a Veena and a Guitar as columns encompassing the harmony of the instruments. On either side of the building, a 9.9 m diameter Tabla shaped structure as stair room renders the completeness of an Indian Orchestra. The building as whole reverberates the message of peace and harmony with the well balanced and planned interconnection of the 'instruments'.
 The
cymbal-shaped roof of the main building is a 40 diameter, column-free
reinforced concrete shell structure with double curvature in varying thickness,
270 mm at the spring and 175 mm at the crown. The roof springs from a
tension ring beam supported on 22 columns founded on isolated footings.
The table shaped stair room is a reinforced concrete shell structure with
vertical ribs at 3.5 m centres along the periphery. The flights of the
staircase are saw tooth, without waist slab.
The
cymbal-shaped roof of the main building is a 40 diameter, column-free
reinforced concrete shell structure with double curvature in varying thickness,
270 mm at the spring and 175 mm at the crown. The roof springs from a
tension ring beam supported on 22 columns founded on isolated footings.
The table shaped stair room is a reinforced concrete shell structure with
vertical ribs at 3.5 m centres along the periphery. The flights of the
staircase are saw tooth, without waist slab.
The flooring in the building is a combination of marble and granite. The interior surface and the ceiling are painted with plastic emulsion paint. The exterior surface is painted with waterproof cement paint. The built up area is 3025 m2.