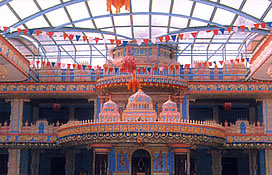

Facets of Divine Construction - Sai Kulwanth Hall (Darshan Hall)
by Col. S.K. Bose (Rtd.) Trust Engineer

![]()
A large Darshan hall was built in phases in front of the Mandir for the devotees to have Baba's Divya Darshan. The hall - 'Sai Kulwanth Hall' - has a structural system made of a reinforced concrete grid floor, supported on columns for larger spans around 20 m2 to give a clear view of Swami to devotees. An eye-catching polycarbonate skylight roof (300 m2) is provided at the centre of the hall. Covering an area of 8,825 m2, the hall accommodates 20,000 devotees at a time.
 An
excellent Greek arch adorns the entrance to the Darshan Hall. The arch
is formed as a lotus petal blessing the devotees entering the Darshan
Hall. All columns are clad with natural granite and the ceilings are covered
with decorative gold foil. This shelter is an abode of architectural and
structural design providing a serene setting for a good and inspirational
Darshan.
An
excellent Greek arch adorns the entrance to the Darshan Hall. The arch
is formed as a lotus petal blessing the devotees entering the Darshan
Hall. All columns are clad with natural granite and the ceilings are covered
with decorative gold foil. This shelter is an abode of architectural and
structural design providing a serene setting for a good and inspirational
Darshan.